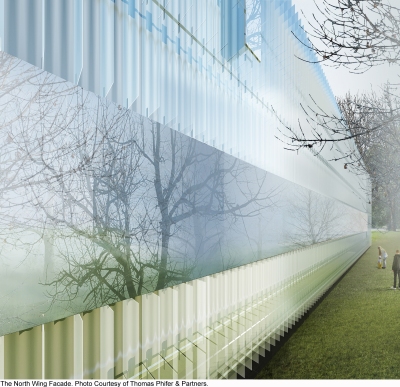 The North Wing facade. courtesy: thomas phifer and partners
The North Wing facade. courtesy: thomas phifer and partners
The Toledo Museum of Art’s Glass Pavilion, designed by the firm SANAA which won the Pritzker Prize in part for its ethereal glass building, was an inspiration for the architect of the new gallery building planned for the The Corning Museum of Glass, but with a twist. While both buildings will employ natural light for illumination of sculpture in glass, it will not flood in from floor-to-ceiling glass walls in Corning, New York, as it does in Toledo, Ohio, but rather through the roof. In an effort to avoid silhouetting work, or backlighting it through walls of glass, the architect of the Corning expansion is using a massive skylight and bouncing the light down 20-foot curved concrete walls with a white finish, in an effort to illuminate and animate the work on display.
 The North Wing will be clad in reflective vertical blades of glass, and its mirrored windows capture the green surroundings, integrating the building into its environment. rendering courtesy: thomas fphifer and partners
The North Wing will be clad in reflective vertical blades of glass, and its mirrored windows capture the green surroundings, integrating the building into its environment. rendering courtesy: thomas fphifer and partners
Last week, the Corning Museum of Glass held a press conference where it unveiled detailed plans for its expanded exhibition and hot glass demonstration area, part of a $64 million expansion project due to be completed in 2014. In a presentation at Thomas Phifer and Partners New York City office, Corning Museum of Glass president Marie McKee said the architecture firm had been the museum’s top choice because its principal “understood what we wanted to do.” Karol Wight, the new director of the Corning Museum, used language such as “transformative design” to describe the plans the firm developed to showcase an increasingly large-scale contemporary glass collection, much of which has been rarely displayed because of space limitations in the existing space. Wight also cited growing audience demand for hot glass demonstrations that was outpacing the existing demo area, as well as the institution’s plans to increase the number of visiting artists and designers to the museum and studio as reasons why the expansion was so necessary. Rob Cassetti, Corning’s senior director, described Phifer’s plan as the completion of “the master plan we didn’t know we had” for the way it redefines the museum’s campus, reclaiming a bus parking garage as green space and unifying the various components of the built environment which includes buildings dating back to the 1950s.
Phifer, principal at his eponymous firm, showed three slides of glass artworks to begin his presentation, explaining that his approach was inspired by the artwork he had seen at Corning, as well as informed by the unique challenges of illuminating work in glass. He said that he wanted to design a building that was “integrated and holistic” and that he began the project with a sense of curiosity Phifer, whose credits include the North Carolina Museum of Art in Raleigh, North Carolina, seemed particularly inspired by pieces by Josepha Gasch-Muche (for the way it altered the quality of light in its assemblage of thin shards), Dan Graham (as an example of how glass can provide a sense of reflection of its setting and one’s place in it), and Gerhard Richter (whose clear glass panels would inspire the exterior cladding of the new gallery building).
 The new North Wing at the Corning Museum of Glass. courtesy: thomas phifer and partners
The new North Wing at the Corning Museum of Glass. courtesy: thomas phifer and partners
Phifer said that his research into the collection made him realize that he was going to need a way to provide a lot of natural light. “The brighter the work gets, the more spectacular the work appears,” he said. “We spent a lot of time trying to understand how galss responds to different character or qualities of light.” Working with ARUP, a UK-based lighting consultant, a design was developed to essentially turn the roof of the building into a single skylight, supported by slender beams to allow the natural illumination to flood into the galleries, some 20-feet below.
“Seasons, time of day, all that becomes part of the space in a real way,” says Phifer. “We wanted to sculpt the walls in a fluid way, soft shapes so that the corners dissolve and start to disappear.”
h the 100,000-square-foot expansion is made up of a 26,000-square-foot gallery space, which is being billed as “the largest space anywhere dedicated to the presentation of contemporary art in glass,” according to a press release by The Corning Museum. The former Steuben Glass factory building will be repurposed and connected to the new building. Up to 500 people will be able to be seated in addition to a gallery-level balcony with additional viewing opportunities from above. The project is already fully funded by the museum’s major benefactor, Corning Incorporated.
—Andrew Page


